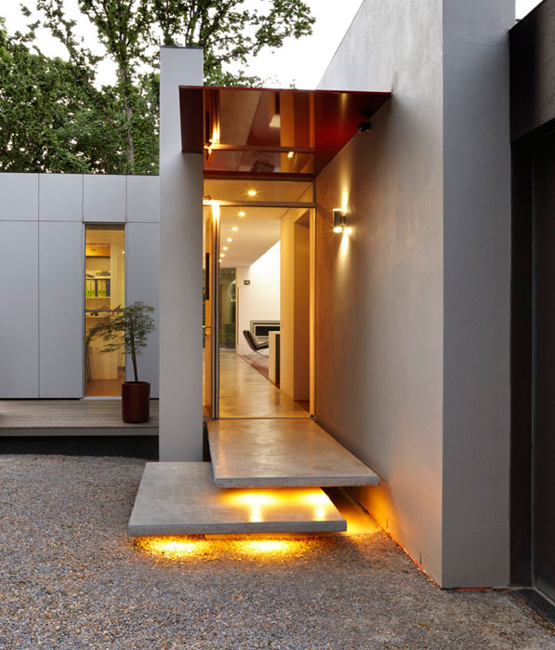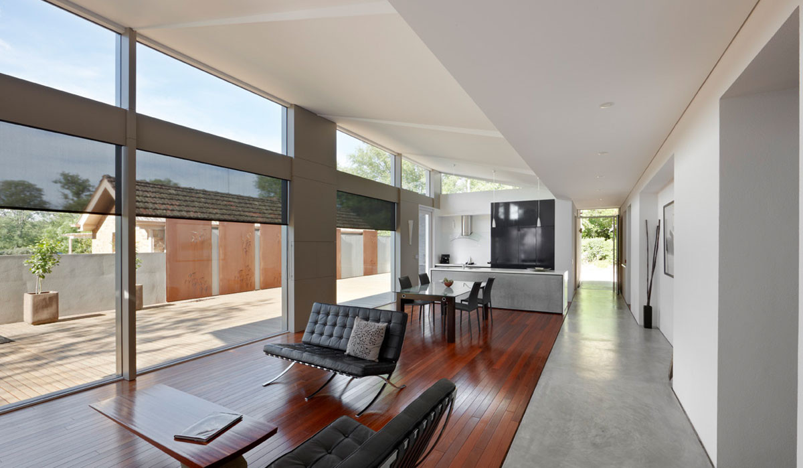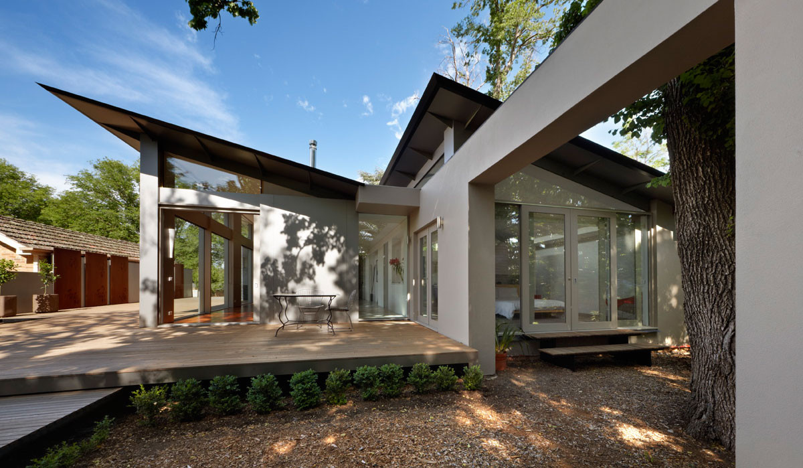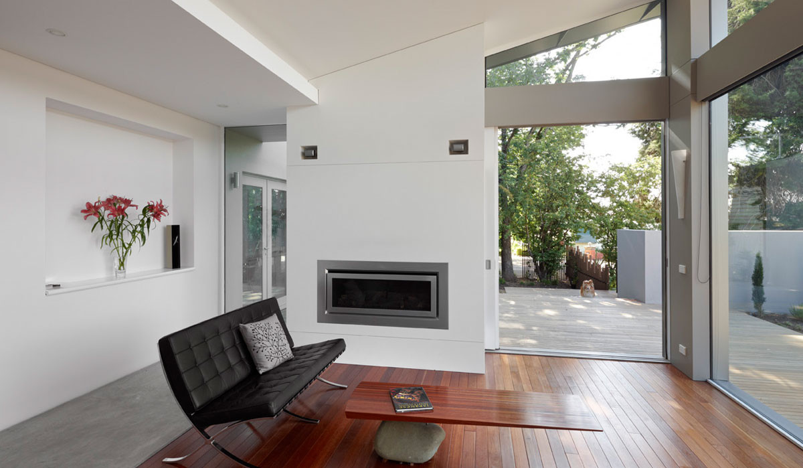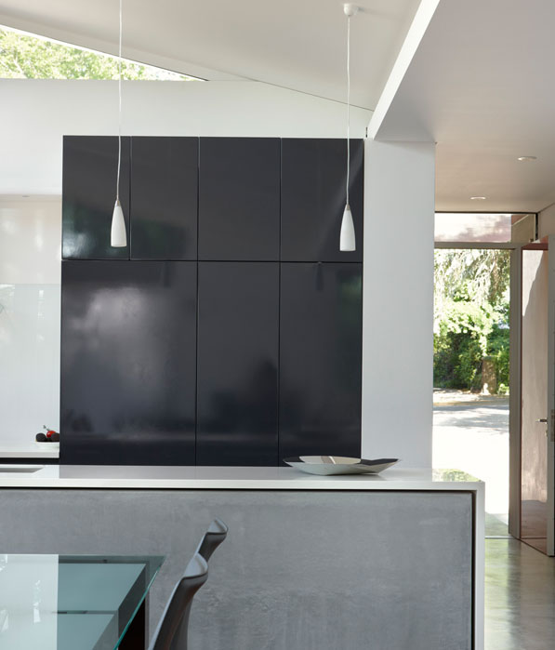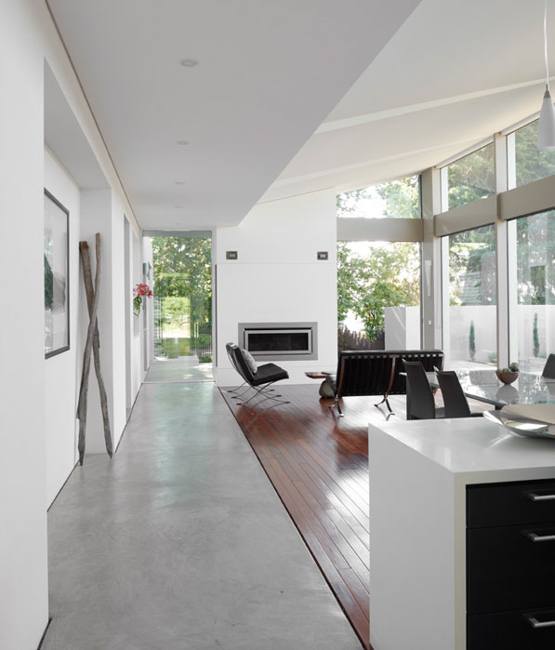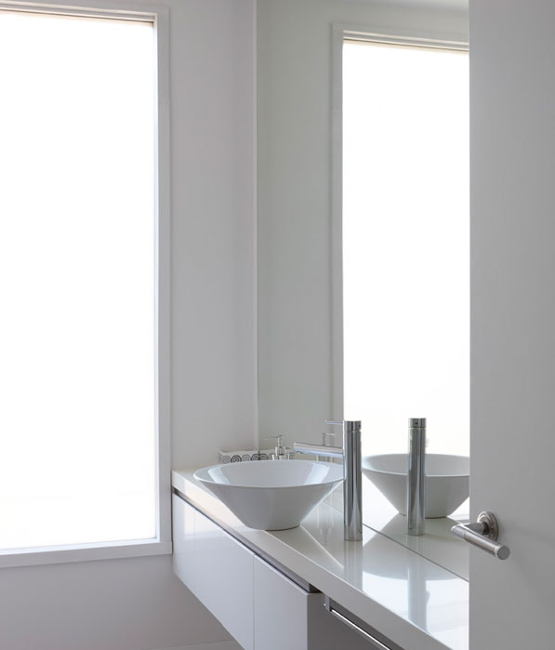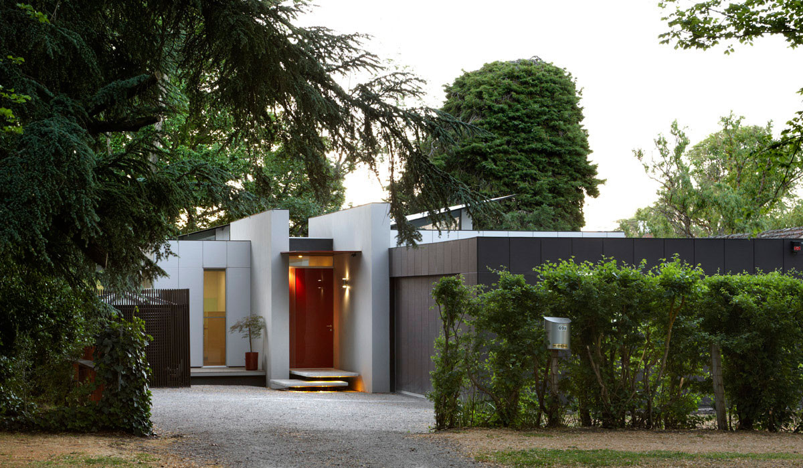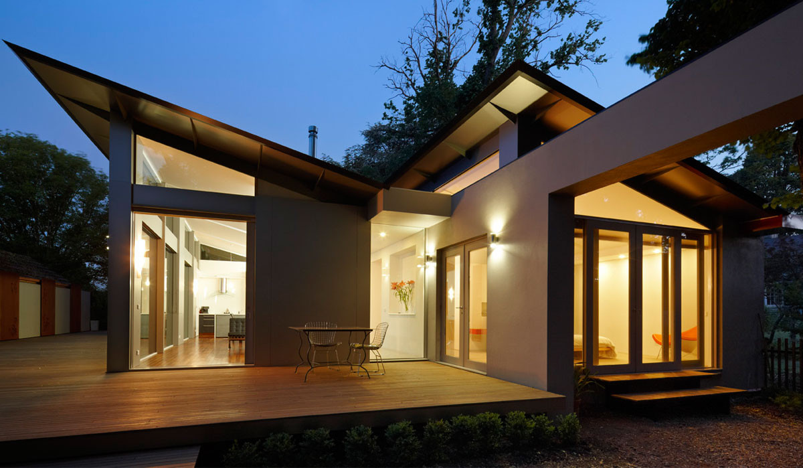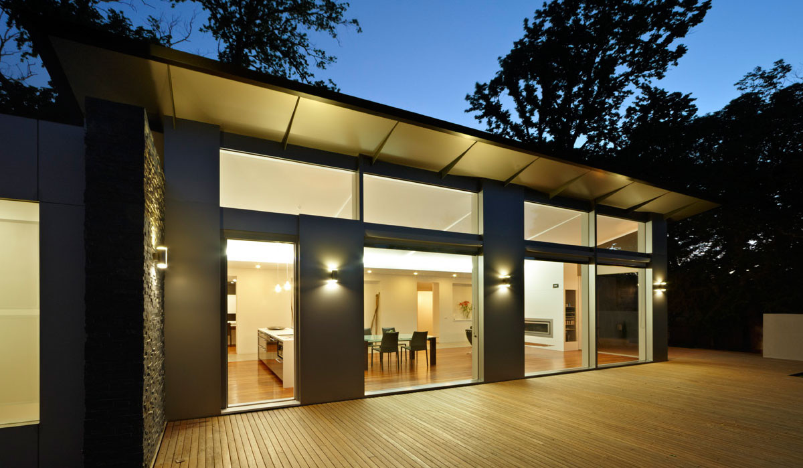While it sits comfortably within the surrounding streetscape, the design of this new home departs significantly from its more traditional neighbours. A generous outdoor room runs the entire length of the house, replacing the usual front and back garden, to take full advantage of the northern aspect.
The house itself stretches east-west along the site with a dynamic, double-skillion roof providing ample light to every room in the house. A central spine between the two rooves splits the house into public and private functions and visually connects the entry-way to the sculptural forms at the rear. Despite Kyneton’s wide temperature range, the house is comfortable in summer and winter, thanks to ample thermal mass to the south, double-glazed windows to the north, long eaves, and a subfloor airspace, all of which stabilize the diurnal range.
Years ago, the owner and Marcus O’Reilly shared a furniture workshop and the pair have collaborated extensively in the past. This home was beautifully put together by the owner, who brought his cabinet making sensibility to the intricately crafted detailing.


