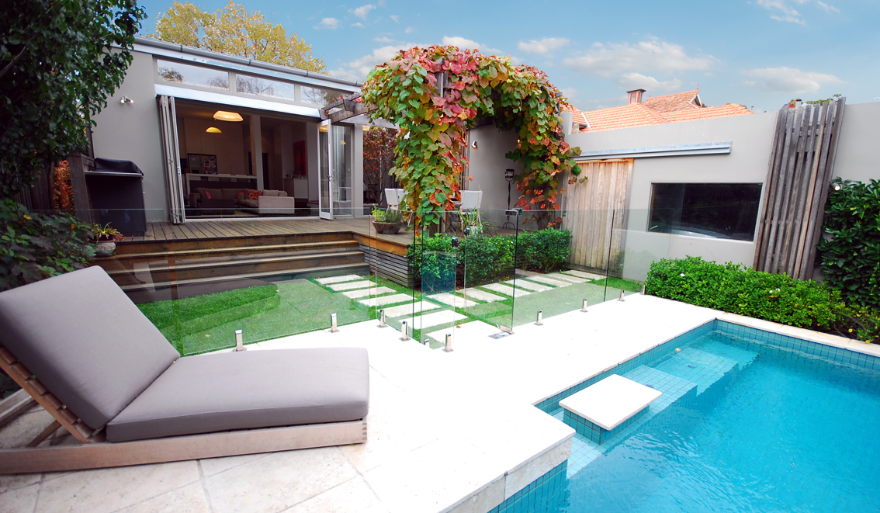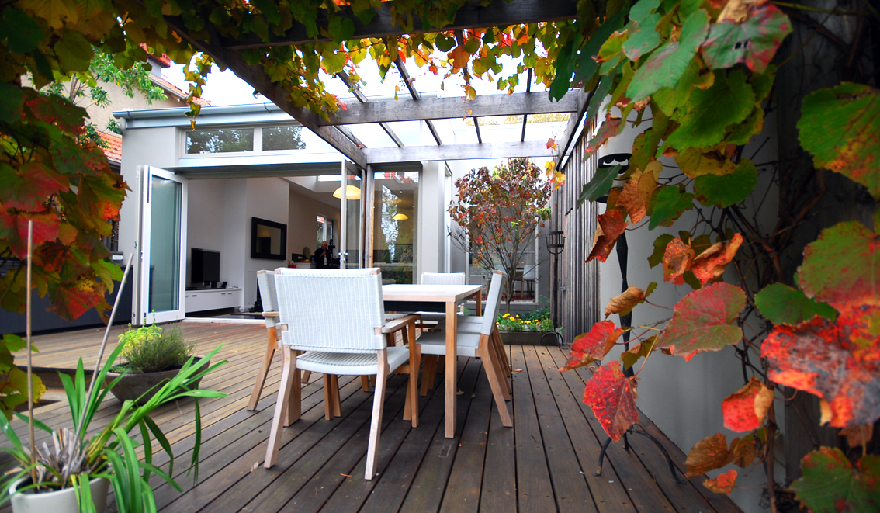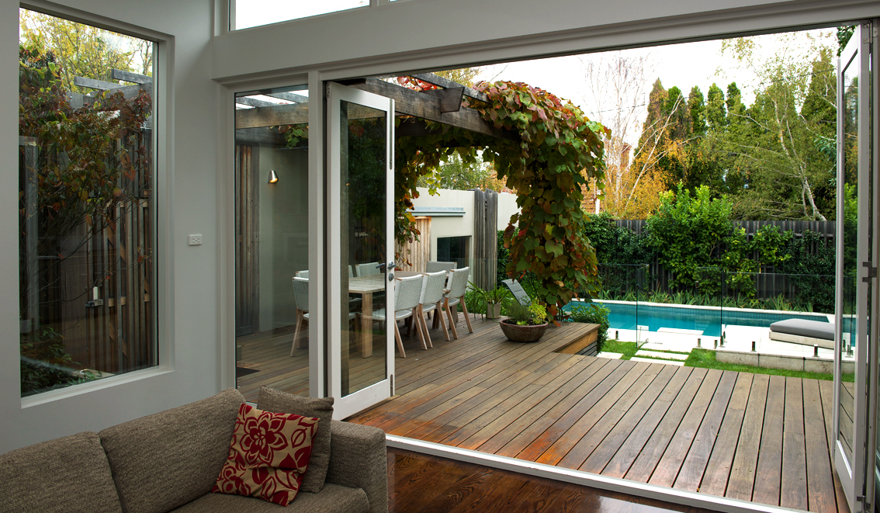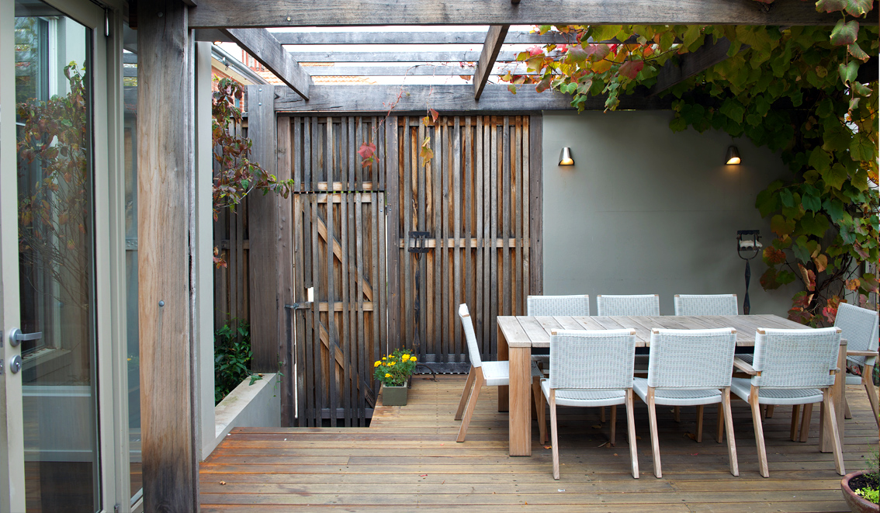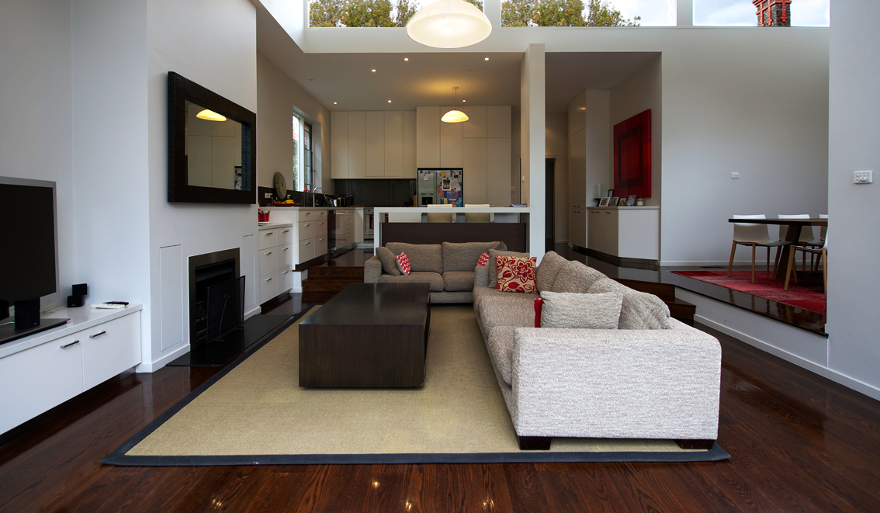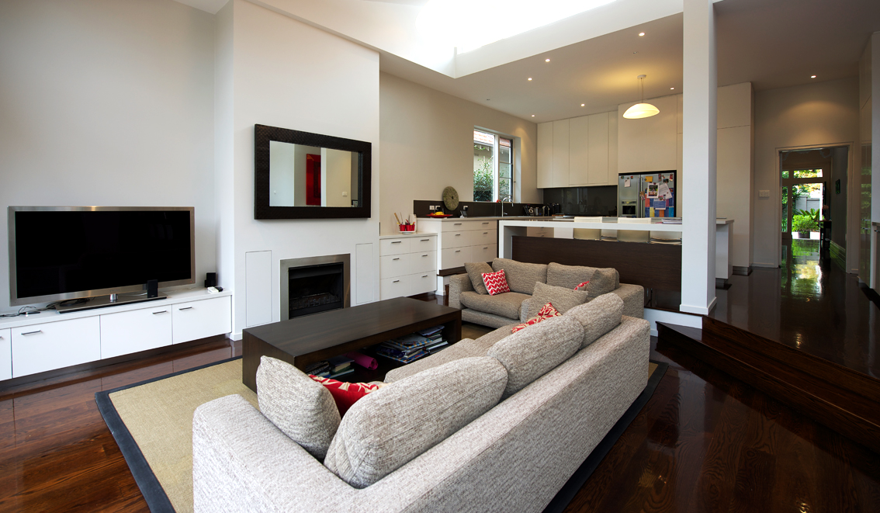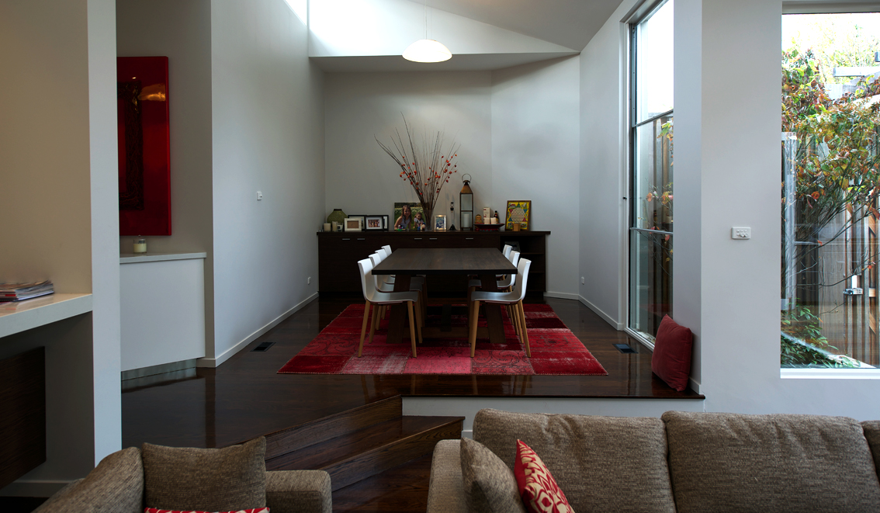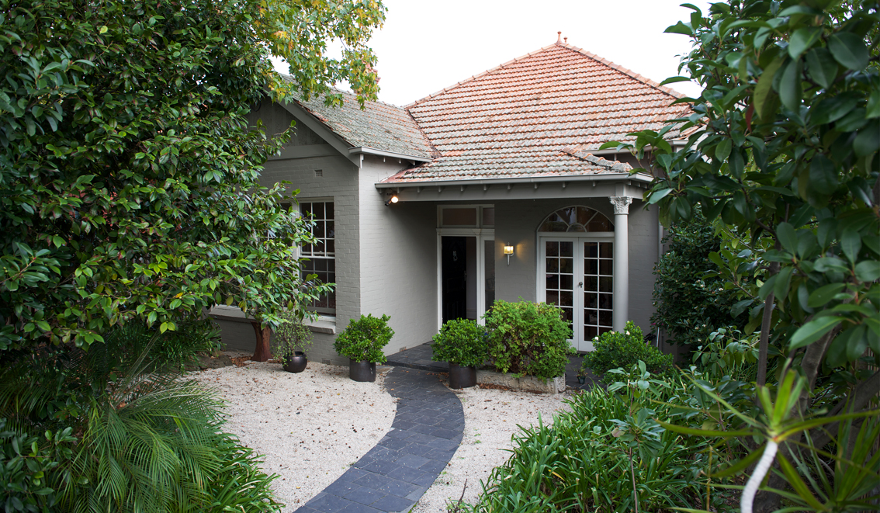The owners of this block faced a not-uncommon dilemma. As recent empty nesters, their family home no longer met their needs. They were uncertain whether to sell or stay-put and look at options for redeveloping. As with most property decisions, commercial considerations were important.
To help compare options, Marcus O’Reilly Architects prepared a feasibility study, which showed that the block could accommodate two houses, each with its own outdoor areas and carport. On the basis of initial plans, the owners decided to redevelop with a view to selling one house and living in the other.
Each home was designed with its own street address, good solar access, light, garden aspects and long views. They are also both single-storey – a challenge given the slope of the site from front to back. Both houses are environmentally efficient, comfortable in both winter and summer, and each room has a green outlook. The houses both use lightweight construction, with natural materials and textures predominating, and are energy efficient due in part to the thermal mass of the southern wall.
The owners were delighted with the result and had a hard time deciding which house to keep. The rear home has a secluded garden, access to nearby shops, and its own winding, landscaped lane, giving a sense of identity and privacy. Ultimately though they opted for long views to the hills and elevation and kept the house at the front.
The second house set a record for a house in the area – demonstrating that good design can pay.


