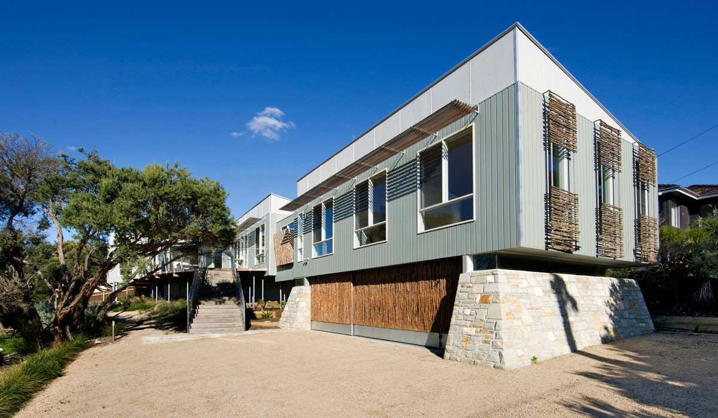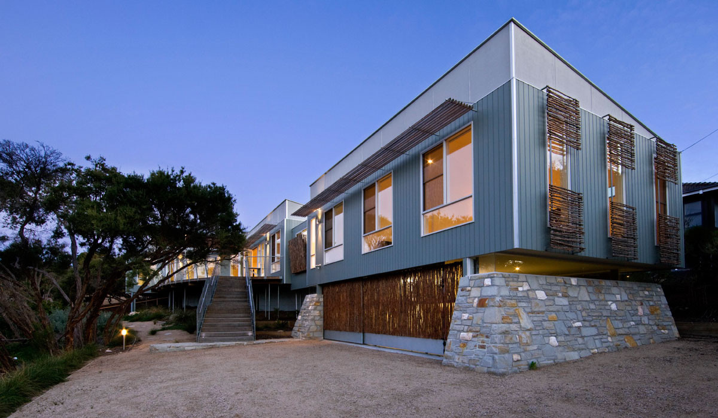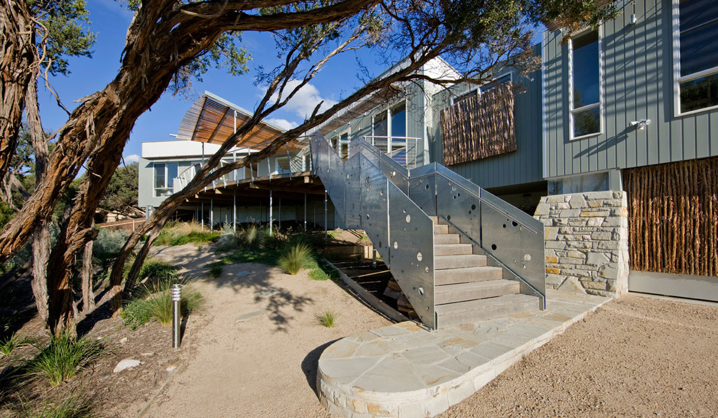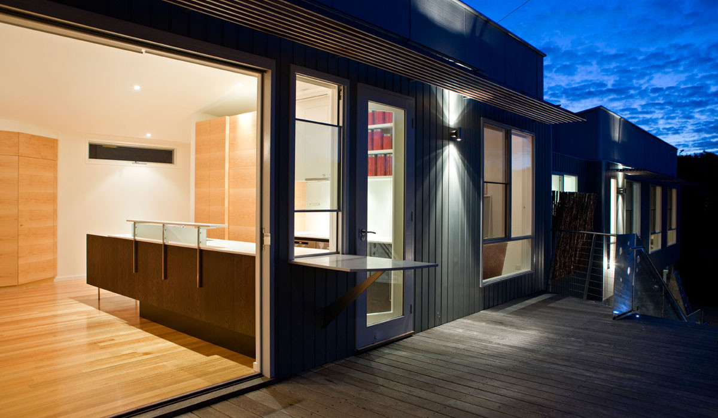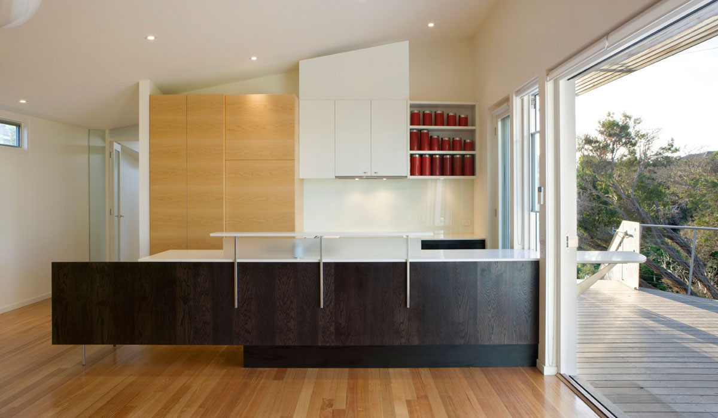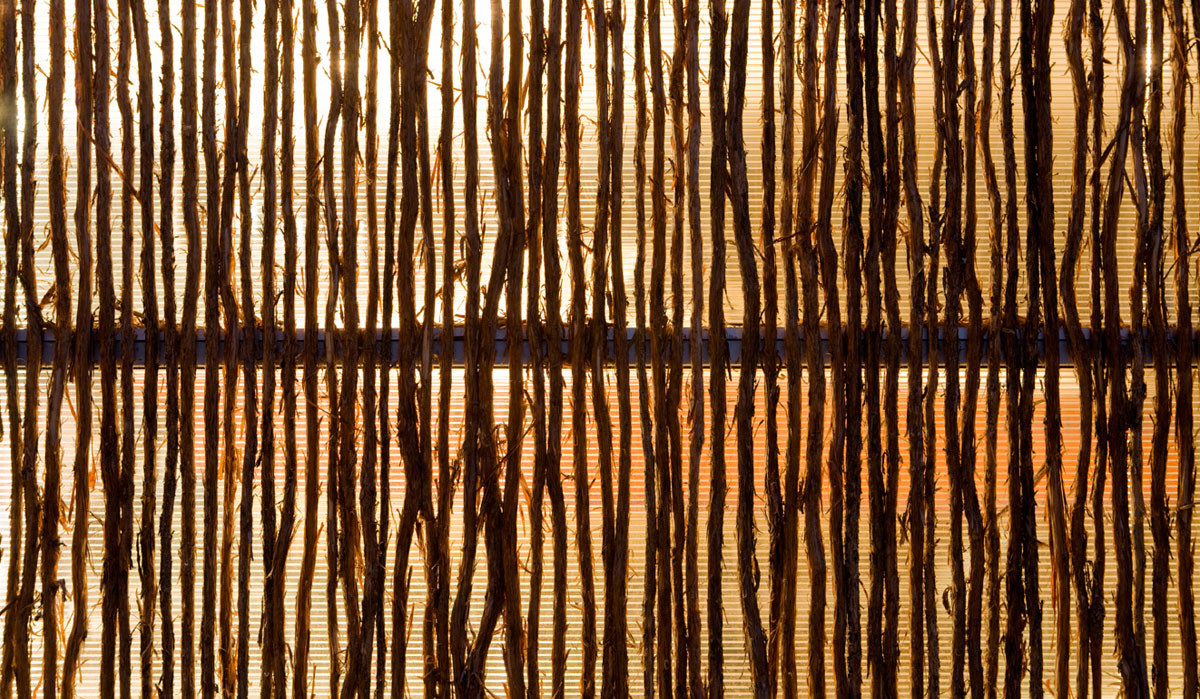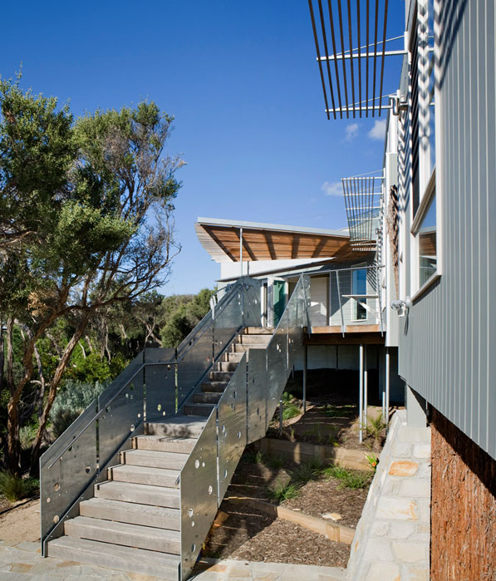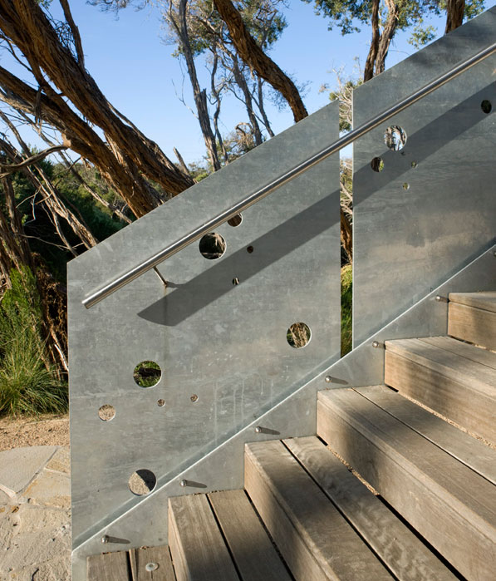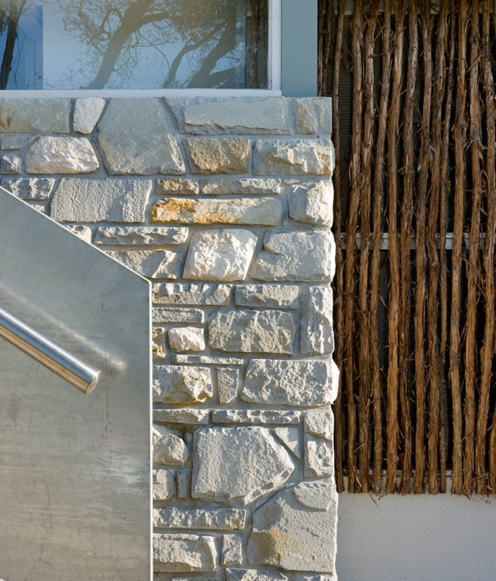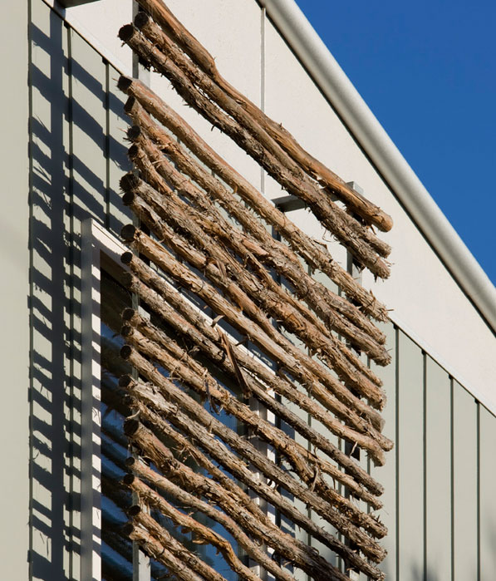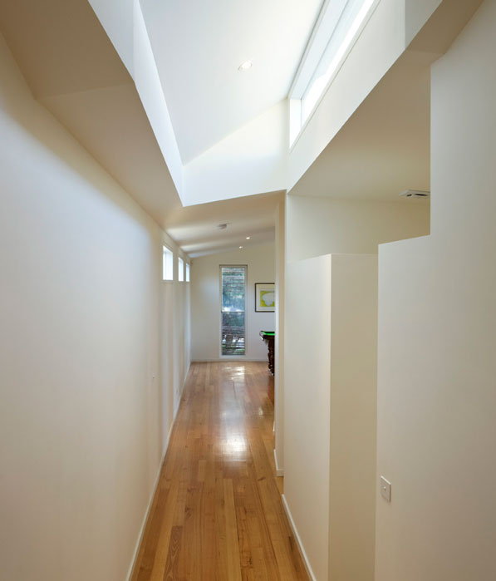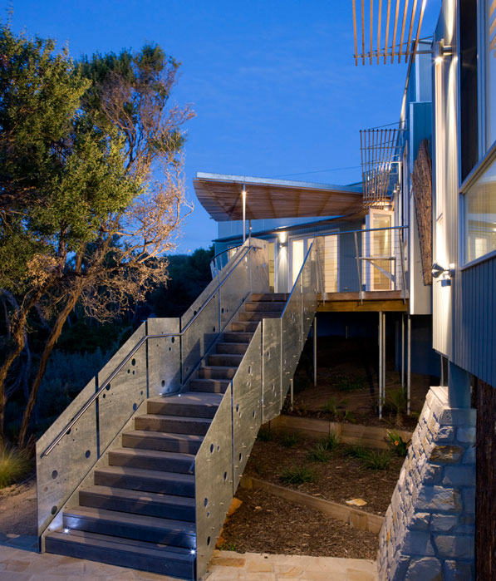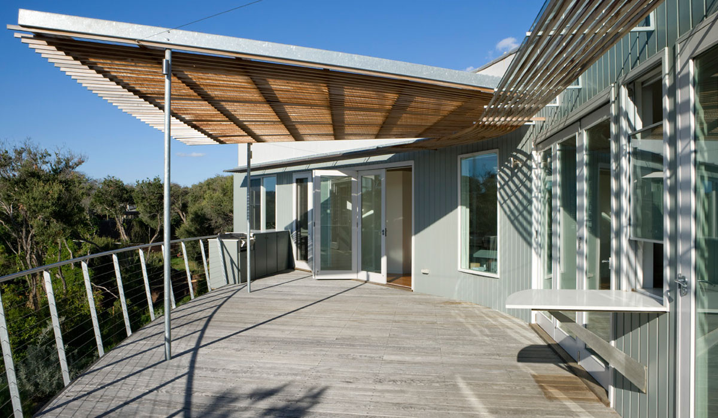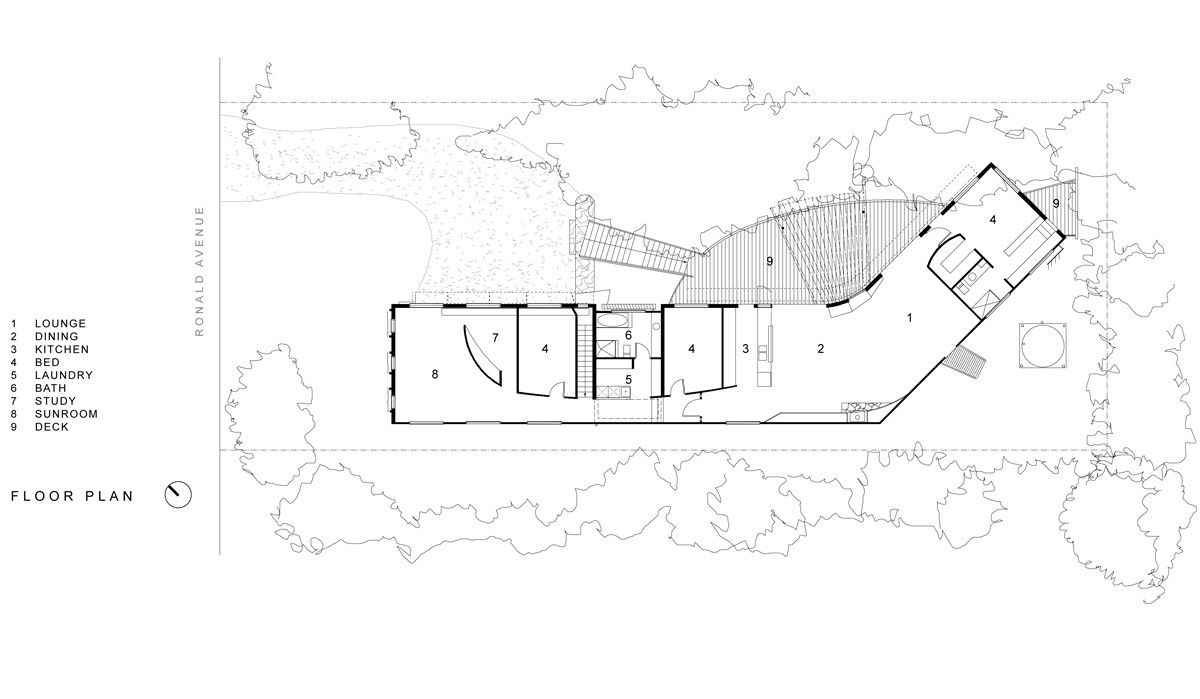Mornington Peninsula, Victoria
The owners of this new house wanted a relaxed, spacious weekender, with plenty of room for pets, family and guests. The boomerang-shaped floorplan was designed to maximise northern light and views, while following the natural contours of the site’s sand-dunes. A wide stair leads directly to the deck and open-plan living room at the heart of this informal home. Separate zones provide dedicated space for parents, teenagers and guests.
The design pays careful attention to sustainability. An elevated, light-weight house with substantial windows in a bushfire zone can pose a challenge. This house achieves excellent performance though – thanks to the inclusion of twin-skin stud walls, a heavy masonry fireplace, double-glazing, cross-ventilation, rainwater tanks and the thermal composition of the southern wall.
Low-maintenance materials – including Ecoply and local sandstone – were chosen for their durability and to reflect the colours of the surrounding environment. The design – with its innovative skillion roof, fixed sunshades and partial use of stilts has given the area’s traditional beach house style a new lease of life.


